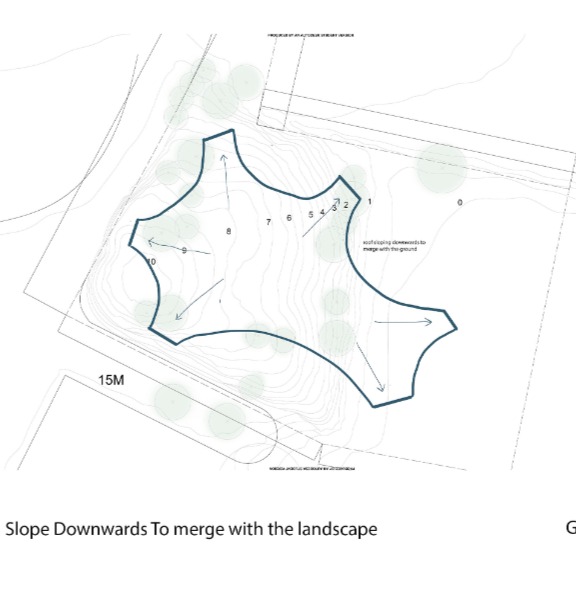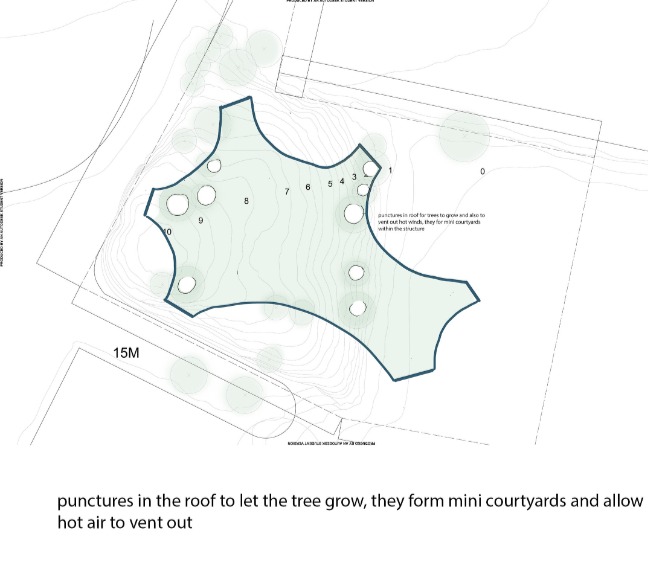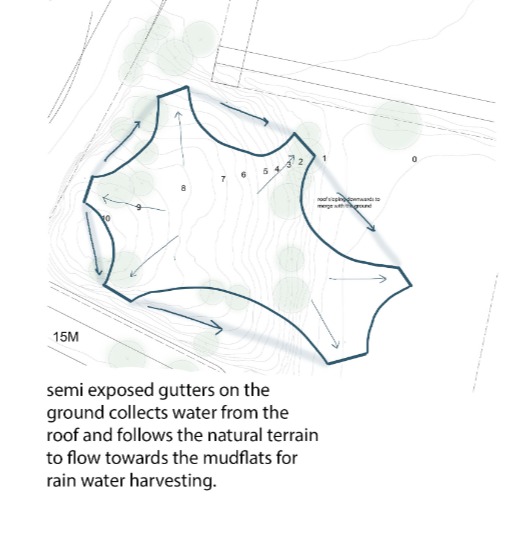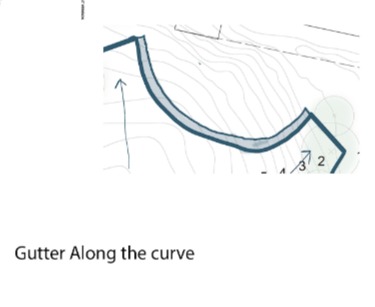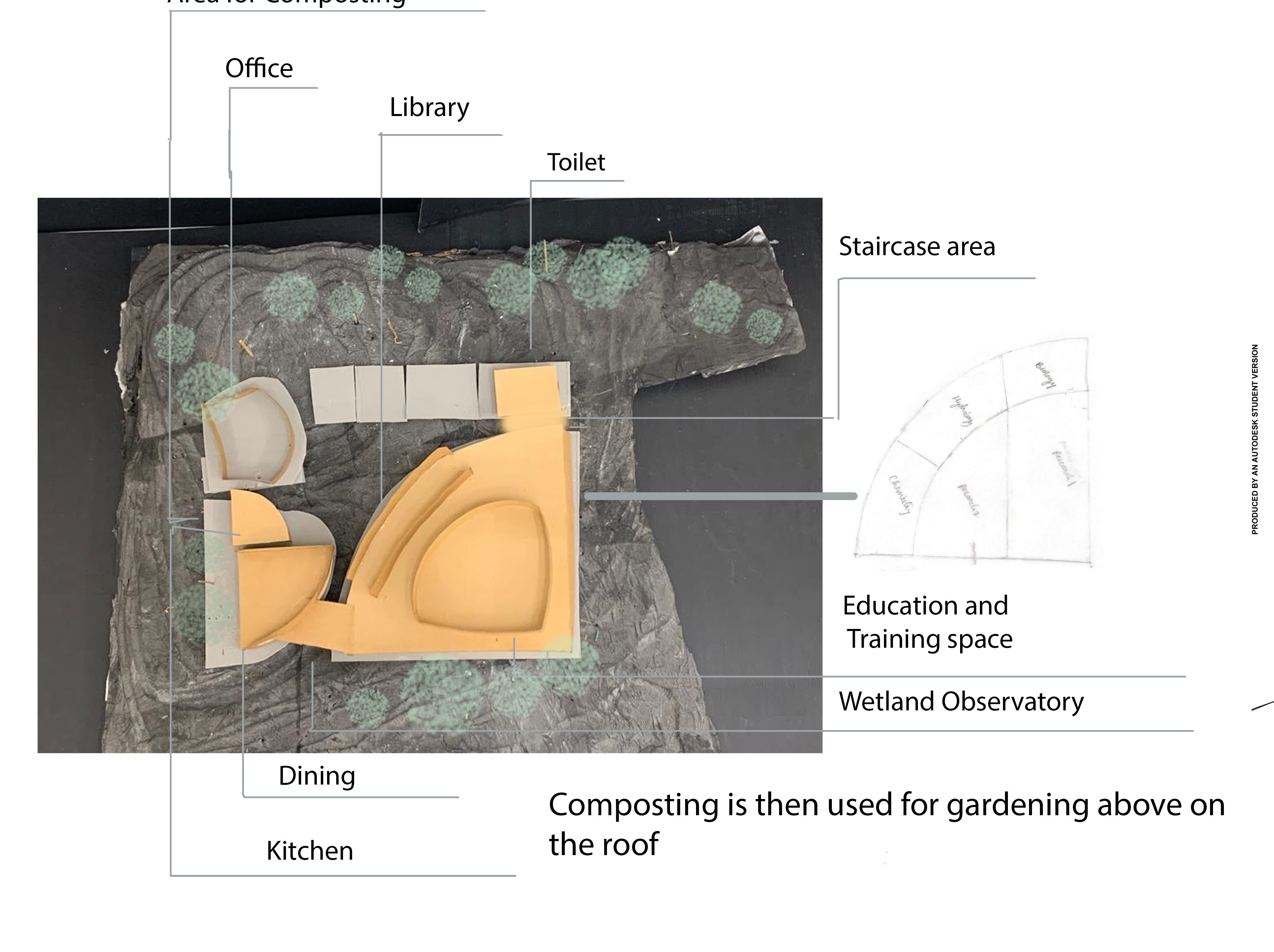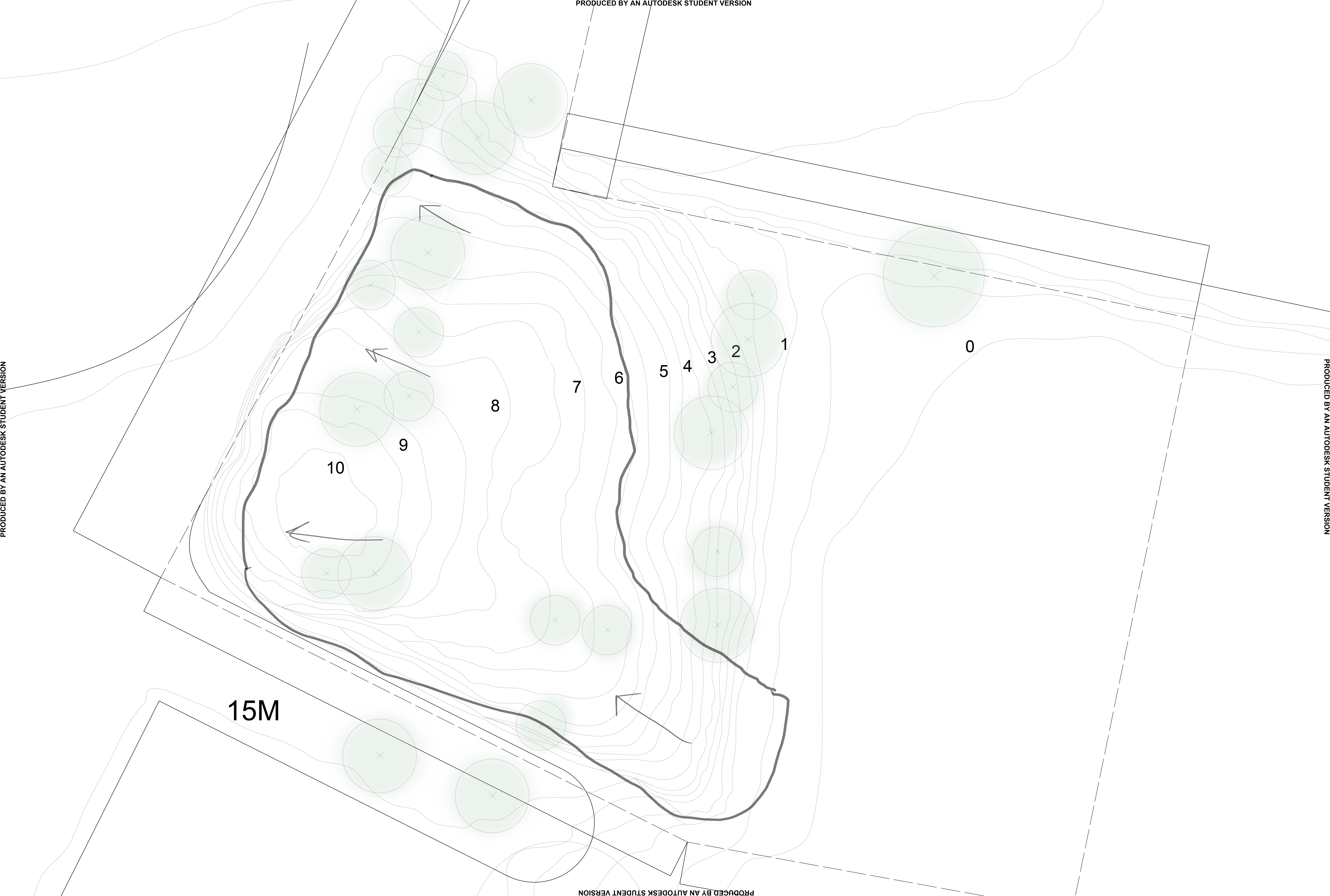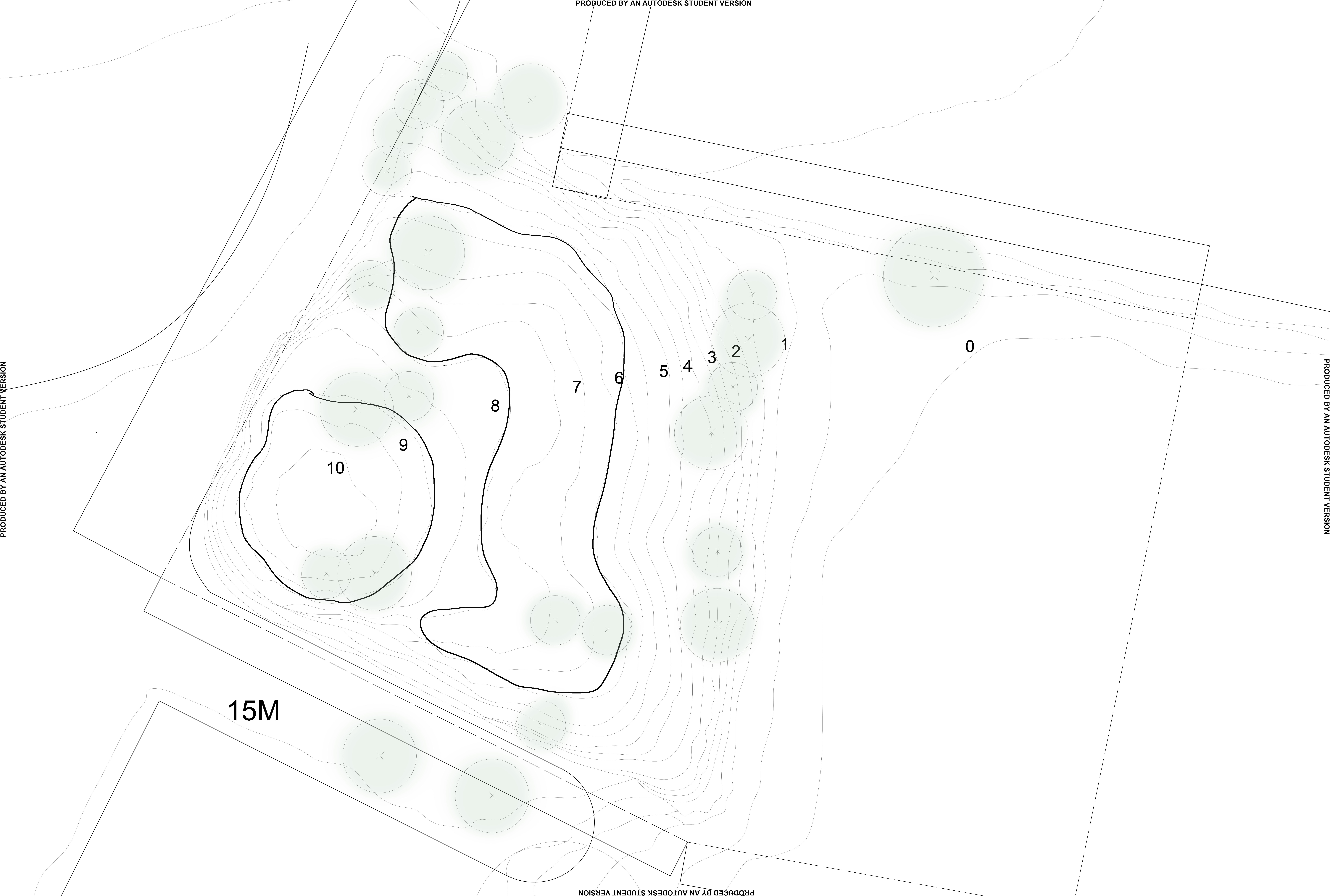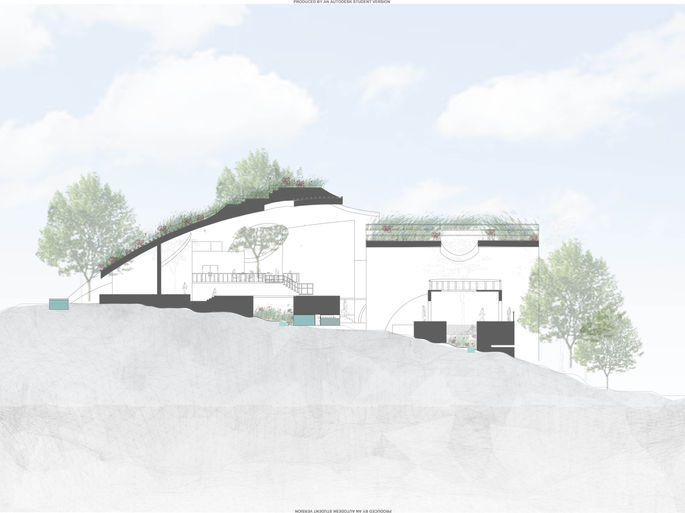
Wetland observatory at Sewri
The Intent of the design was to make it a paradigm of threshold that invites all flows, and coexistence of biodiversity and ecology. the roof is seen as a roof garden, a product of hydroponics over the brick vaults. the built form is submerged below the garden, which also acts as an element of surprise once one enters the site with an perception of a garden.
Form and roof Exploration
Entering the design phase i began to articulate the roof in such a way that it also plays a part in giving back to what it consumes. Playing around with various free forms i then shifted to a physical model to conceptualize the idea and to bring it to realism. I then came down to using three segmental brick vaults which beholds the observatory below it. I tried experimenting with openings, courtyards, the plinth to get an idea of spaces being crafted in accordance to the light, ventilation and the relation with the outside.

